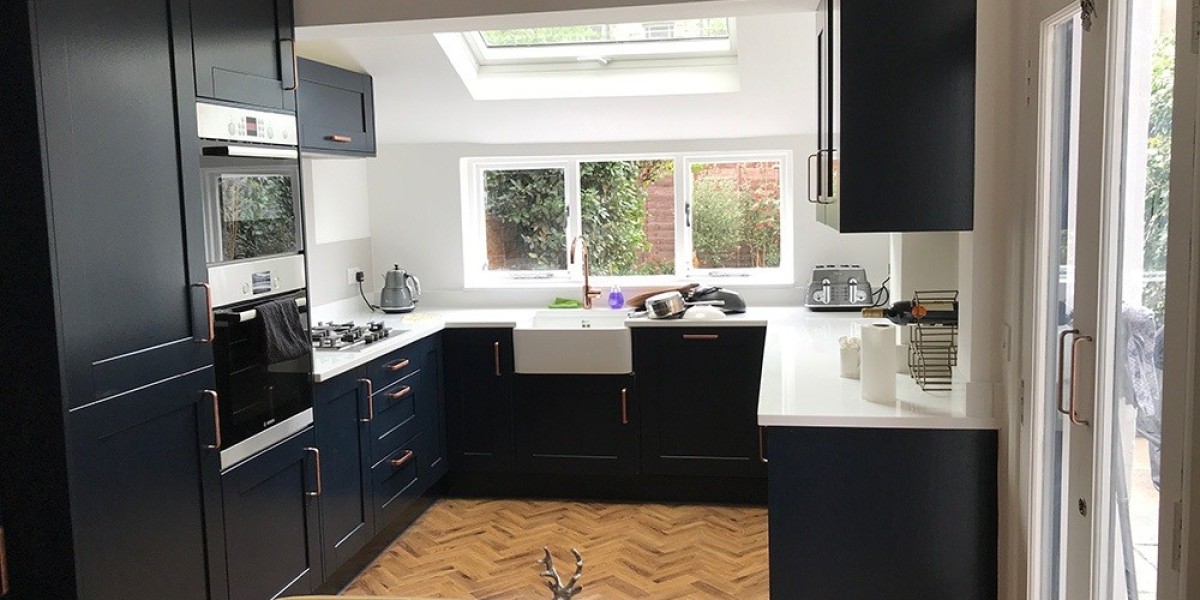If you are looking for some kitchen design ideas, you have come to the right place. In this blog post, I will share with you some of the latest trends and tips on how to create a beautiful and functional kitchen that suits your style and budget. Whether you are planning to renovate your existing kitchen or build a new one from scratch, you will find some inspiration and guidance here.
The first thing you need to consider when designing your kitchen is the layout. The layout determines how you use the space, how you move around, and how you interact with others. There are different types of layouts, such as L-shaped, U-shaped, galley, island, peninsula, and more. Each one has its own advantages and disadvantages, depending on the size and shape of your kitchen. Here are some examples of popular layouts:
- L-shaped: This layout consists of two adjacent walls that form an L shape. It is ideal for small to medium-sized kitchens, as it maximizes the corner space and creates a cozy atmosphere. It also allows for easy access to the main appliances and cabinets. You can add an island or a table in the middle of the L shape to create more work or dining space.
- U-shaped: This layout consists of three walls that form a U shape. It is ideal for large kitchens, as it provides plenty of counter and storage space. It also creates a clear separation between the cooking and dining areas. You can add an island or a peninsula in the middle of the U shape to create more work or seating space.
- Galley: This layout consists of two parallel walls that face each other. It is ideal for narrow kitchens, as it makes efficient use of the space and minimizes the walking distance between the appliances and cabinets. It also creates a streamlined and modern look. You can add a window or a skylight at one end of the galley to bring in more natural light and ventilation.
- Island: This layout consists of a freestanding unit that is placed in the center of the kitchen. It is ideal for open-plan kitchens, as it creates a focal point and a social hub. It also provides extra work and storage space. You can use the island for various purposes, such as cooking, washing, eating, or entertaining.
- Peninsula: This layout consists of a unit that is attached to one wall and extends into the kitchen. It is similar to an island, but it takes up less floor space and does not require additional clearance. It is ideal for small to medium-sized kitchens, as it creates a partial enclosure and a cozy nook. You can use the peninsula for various purposes, such as cooking, washing, eating, or serving.
The second thing you need to consider when designing your kitchen is the style. The style reflects your personality and preferences, as well as the overall theme of your home. There are different styles of kitchens, such as traditional, modern, rustic, farmhouse, industrial, minimalist, and more. Each one has its own characteristics and features, such as colors, materials, textures, shapes, lighting, accessories, and more. Here are some examples of popular styles:
- Traditional: This style is inspired by the classic European and American kitchens of the past centuries. It features warm colors, natural materials, ornate details, curved lines, and elegant fixtures. It creates a cozy and inviting atmosphere that evokes nostalgia and charm.
- Modern: This style is inspired by the contemporary trends and innovations of the present day. It features cool colors, synthetic materials, sleek details, straight lines, and minimalist fixtures. It creates a clean and sophisticated atmosphere that evokes efficiency and functionality.
Bespoke kitchens designed by an expert with over 45 years’ experience in kitchen design. Call 0208 504 8850 to discuss your kitchen project with us. Visit our website Londonkitchendesigner.co.uk








